This thread will be a sort of diary of the construction of my new computer room.
In our previous house, I used to have the attic to myself for my computer business. The arrangement with my wife (then GF) was simple: as long as I managed to fit everything in, it was my problem. With a little persistence it was possible to move a deskside up the stairs, and this is how it looked:
When we moved into our current how about 5 or 6 years ago, this didn't work anymore because the attic is less spacious, and the washing machine and dryer are in the attic too (read: lots of dust). So, part of my collection ended up in a bedroom, the library went into the attic, and some of the bigger machines into the garage. Then we had kids, and last year I had to give up 'my' bedroom. So now, both the attic and the garage are very full, and it's almost like I've turned a large chunk of our house into storage rather than playground:
This is where most people would give up and get rid of their systems. I'm not like most people That left me with two options: construct an extension to the house, or rent a (business) facility somewhere. I chose the former. Unfortunately, our grounds are a trapezium shape: wide at the front, more narrow in the back.
That left me with two options: construct an extension to the house, or rent a (business) facility somewhere. I chose the former. Unfortunately, our grounds are a trapezium shape: wide at the front, more narrow in the back.
I can literally park at least five cars on my own ground in the front of the house, but due to the way other houses around me are lined up I wasn't allowed to construct there. Bummer. This stalled things for a while, until I found an architect with the right connections. Then I got my permit
So here's the plan. I've got permission to demolish our current garage and replace it with a building of 5m wide, and the front can be as close as 2.5m from the front facade of the house. I still need a garage, not to park cars, but for bikes, extra fridges, food storage, garden equipment, you know ...
The room marked (1.7), 'woonfunctie', will be my new computer room. It's about 25 square meter, and that ought to be enough Behind it, turned 90 degrees from the current arrangement it the new 'garage'. It's a pretty big building compared to the current garage:
Behind it, turned 90 degrees from the current arrangement it the new 'garage'. It's a pretty big building compared to the current garage:
Right now, we're waiting for the end of the winter (it's currently -10c and everything is covered in snow). When I have more news, I'll folow up on this thread.
Oh, and I have some ideas about how to arrange my equipment, and some nifty innovations since this room is constructed from the start as a computer room. Stay tuned ...
In our previous house, I used to have the attic to myself for my computer business. The arrangement with my wife (then GF) was simple: as long as I managed to fit everything in, it was my problem. With a little persistence it was possible to move a deskside up the stairs, and this is how it looked:
When we moved into our current how about 5 or 6 years ago, this didn't work anymore because the attic is less spacious, and the washing machine and dryer are in the attic too (read: lots of dust). So, part of my collection ended up in a bedroom, the library went into the attic, and some of the bigger machines into the garage. Then we had kids, and last year I had to give up 'my' bedroom. So now, both the attic and the garage are very full, and it's almost like I've turned a large chunk of our house into storage rather than playground:
This is where most people would give up and get rid of their systems. I'm not like most people
 That left me with two options: construct an extension to the house, or rent a (business) facility somewhere. I chose the former. Unfortunately, our grounds are a trapezium shape: wide at the front, more narrow in the back.
That left me with two options: construct an extension to the house, or rent a (business) facility somewhere. I chose the former. Unfortunately, our grounds are a trapezium shape: wide at the front, more narrow in the back.
I can literally park at least five cars on my own ground in the front of the house, but due to the way other houses around me are lined up I wasn't allowed to construct there. Bummer. This stalled things for a while, until I found an architect with the right connections. Then I got my permit

So here's the plan. I've got permission to demolish our current garage and replace it with a building of 5m wide, and the front can be as close as 2.5m from the front facade of the house. I still need a garage, not to park cars, but for bikes, extra fridges, food storage, garden equipment, you know ...
The room marked (1.7), 'woonfunctie', will be my new computer room. It's about 25 square meter, and that ought to be enough
 Behind it, turned 90 degrees from the current arrangement it the new 'garage'. It's a pretty big building compared to the current garage:
Behind it, turned 90 degrees from the current arrangement it the new 'garage'. It's a pretty big building compared to the current garage:
Right now, we're waiting for the end of the winter (it's currently -10c and everything is covered in snow). When I have more news, I'll folow up on this thread.
Oh, and I have some ideas about how to arrange my equipment, and some nifty innovations since this room is constructed from the start as a computer room. Stay tuned ...
Now this is a deep dark secret, so everybody keep it quiet

It turns out that when reset, the WD33C93 defaults to a SCSI ID of 0, and it was simpler to leave it that way... -- Dave Olson, in comp.sys.sgi
Currently in commercial service:
 (2x)
(2x)

In the museum : almost every MIPS/IRIX system.
Wanted : GM1 board for Professional Series GT graphics (030-0076-003, 030-0076-004)

It turns out that when reset, the WD33C93 defaults to a SCSI ID of 0, and it was simpler to leave it that way... -- Dave Olson, in comp.sys.sgi
Currently in commercial service:

 (2x)
(2x)

In the museum : almost every MIPS/IRIX system.
Wanted : GM1 board for Professional Series GT graphics (030-0076-003, 030-0076-004)

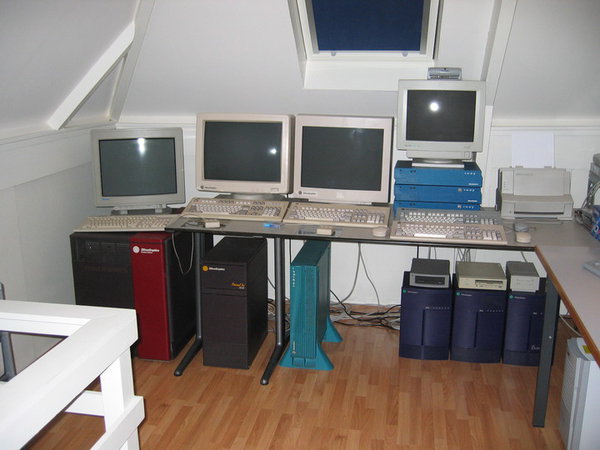
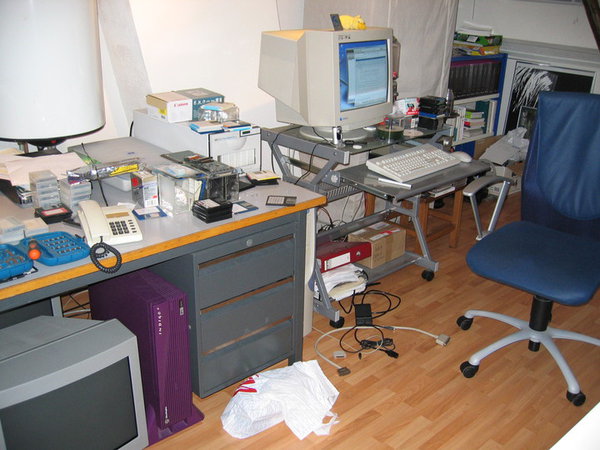
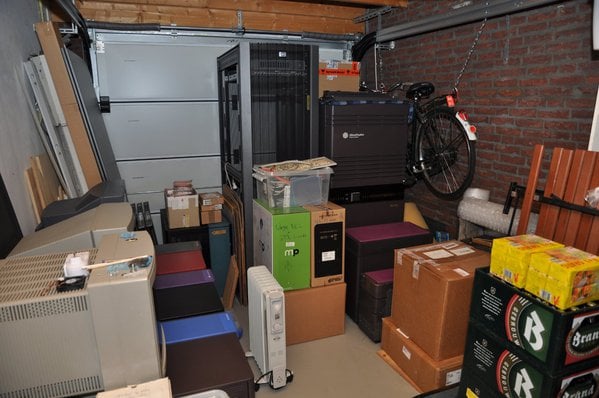
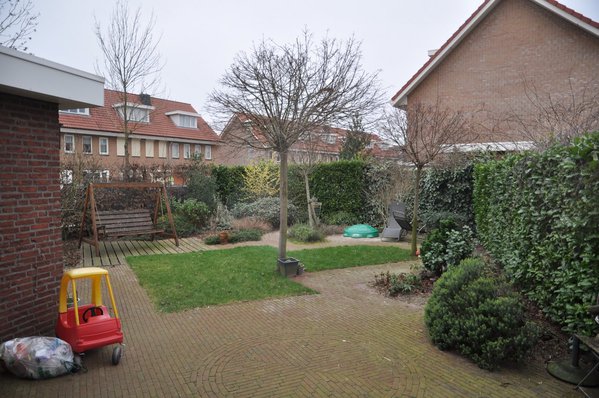
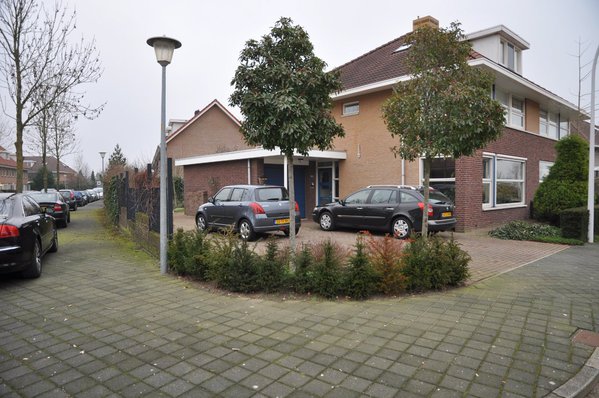
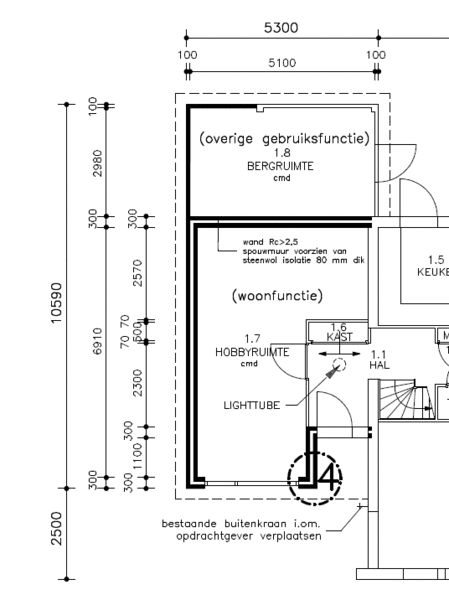
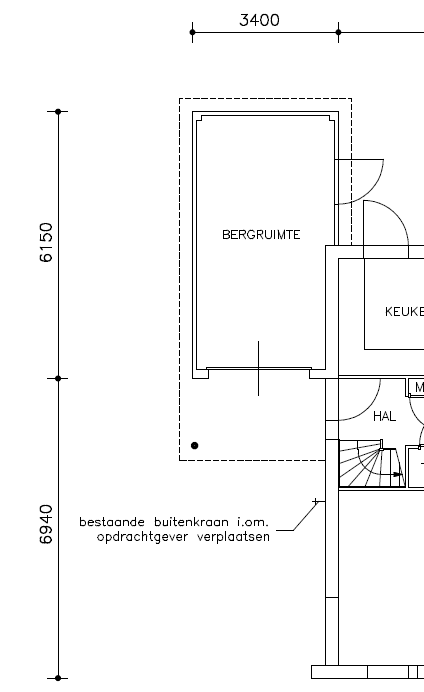
 33mhz R3k/48mb/XS24
33mhz R3k/48mb/XS24
 150mhz R4400/256mb/XL24
150mhz R4400/256mb/XL24
 600mhz R14kA/2gb/V10
600mhz R14kA/2gb/V10
 8x1.4ghz Itanium 2/8GB
8x1.4ghz Itanium 2/8GB
 32x600mhz R14kA/24GB
32x600mhz R14kA/24GB
 4x700mhz R16k/8GB/V12/DCD/SAS/FC/DM5 (2x)
4x700mhz R16k/8GB/V12/DCD/SAS/FC/DM5 (2x)
 4x700mhz R16k/4GB
4x700mhz R16k/4GB
 2x1.6ghz 8mb/12gb/SAS/2xFGL
2x1.6ghz 8mb/12gb/SAS/2xFGL











 <- MicroVAX 3500
<- MicroVAX 3500
 <- MicroVAX 3300
<- MicroVAX 3300





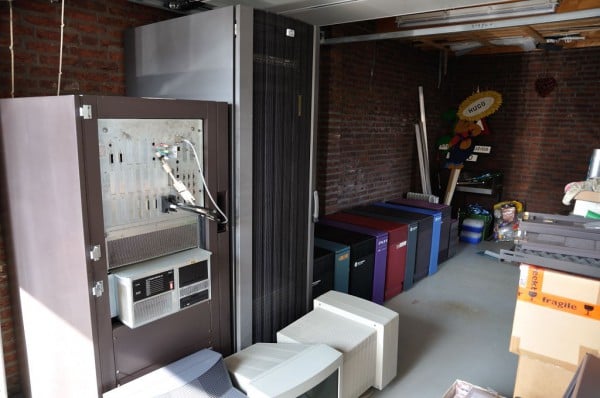
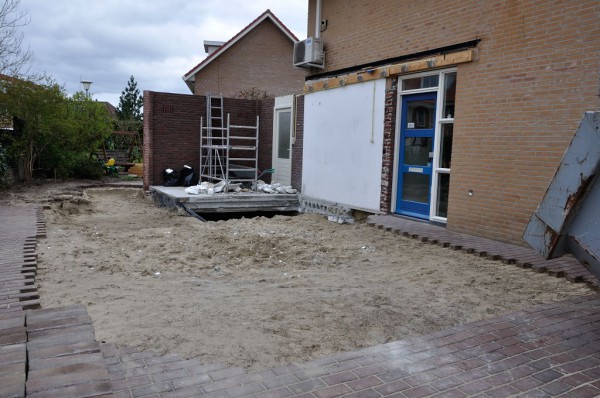
 -
-




